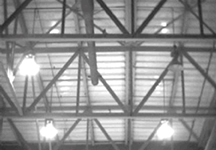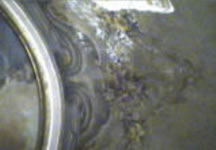
Seeing Right Through Retrofit Windows Introduction Retrofit windows, being a very popular home upgrade, have become a huge industry in the western United States. It is easy to understand why homeowners find it enticing to install retrofit windows on their homes. Retrofit windows can be a very cost effective approach to replacing old aluminum windows. In many cases, retrofit windows can be a fraction of the cost of installing a nail-on type or “new construction” window on an older structure. Retrofit windows are a much less evasive means of installing new windows, they provide an updated look to your home and when installed correctly can provide significant energy savings. However, the problems that could occur and more importantly the problems that (more often than not) get covered up can greatly outweigh the positives. Aluminum Windows and New Construction To start with, it is important that we understand what is protecting a structure from the elements. Common single and multi-family dwellings in California are constructed of wood framing covered by a primary moisture barrier that is typically asphalt impregnated construction paper or felt integrated into window and other wall penetration flashings which are applied together in a manor to shed water out and away from the structure. There are a wide array of products used in this application and is a whole different topic of discussion all together. The secondary moisture barrier is the exterior finished surfaces that consist of or a combination of stucco, brick, vinyl, various wood products and more recently fiber cement exterior claddings. These exterior materials are applied in a way so that vapor and moisture that finds its way beyond the exterior finishes will drain off of the primary waterproofing and away from the building. Aluminum windows are secured to the building by fasteners and the use
of sealants through an integral nail-fin that is
a part of the aluminum window frame. The window is integrated into the
window flashings and thus is a very critical part of the primary moisture
barrier. As with any window installation, it is extremely important
that these components are installed correctly to avoid future leaks. And remember, regardless of the type of window being installed,
proper installation is absolutely critical to the
performance of your new window. Improperly installed windows
will not perform to their designed optimal life and become
an overwhelming financial liability to homeowners and communities. |
 |
Sample Images
In these images, an infrared survey was conducted during daytime hours to reveal a central area of a ceiling that is saturated with moisture and in need of immediate repair. 

In these images, an infrared survey was conducted because of a continued electrical issue which caused the breakers to trip. The 110 Amp circuit breaker, B phase exceeds 80 percent ampacity and the temperature exceeds the breaker rating, causing the breaker to trip. |
 |
||








